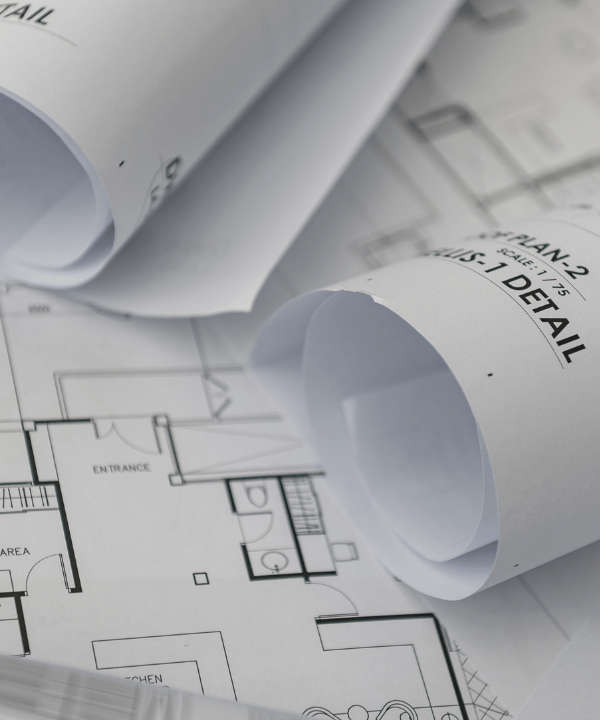Table of Contents
As-built drawings are an important aspect of construction projects that play a significant role in the completion of a building or structure. These drawings serve as a record of the actual construction as it was completed and depict the exact dimensions and specifications of the finished structure. They are used to verify that the finished product matches the original design plans and specifications, and to serve as a reference for future maintenance and repair work.
What Are As-Built Drawings?
As-built drawings are an updated set of architectural and engineering plans that reflect the actual construction of a building or structure. They are usually created as the work progresses, and are used to document changes and deviations from the original plans. This type of drawing is critical for ensuring that the finished product meets the requirements and standards set out in the original plans and specifications.
Why Are As-Built Drawings Important?
As-built drawings are important for a variety of reasons. They serve as a permanent record of the finished construction and provide a basis for future maintenance and repair work. They are also used to resolve disputes or misunderstandings that may arise between contractors, engineers, and architects. Additionally, they provide a means of verifying that the construction is in compliance with local building codes and regulations.
The Process of Creating As-Built Drawings
The process of creating as-built drawings typically begins during the construction phase of a project. During this phase, a team of professionals, including architects, engineers, and surveyors, work together to produce accurate and up-to-date drawings of the construction. The team works closely with the contractors and construction workers to ensure that the drawings accurately reflect the construction as it progresses.
Once the construction is complete, the as-built drawings are finalized and used to verify that the finished product matches the original plans and specifications. Any deviations from the original plans are documented and incorporated into the as-built drawings.
Importance of Accurate As-Built Drawings
Accurate as-built drawings are critical for ensuring that the finished construction is in compliance with local building codes and regulations. They also serve as a reference for future maintenance and repair work, helping to ensure that the building or structure remains functional and safe over time. Inaccurate as-built drawings can lead to costly mistakes and complications down the road, and can also result in disputes between contractors, engineers, and architects.
As-built drawings are an important aspect of construction projects that play a significant role in the completion of a building or structure. They serve as a permanent record of the finished construction and provide a basis for future maintenance and repair work. Accurate and up-to-date as-built drawings are critical for ensuring that the construction meets the requirements and standards set out in the original plans and specifications, and for maintaining the safety and functionality of the building or structure over time.
